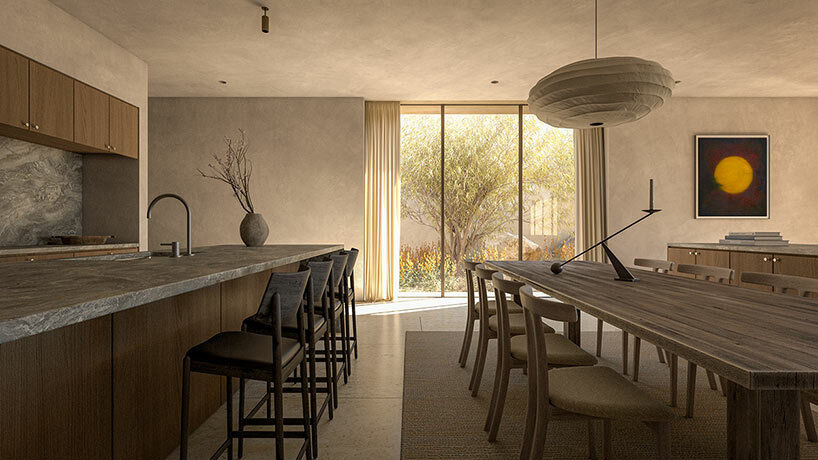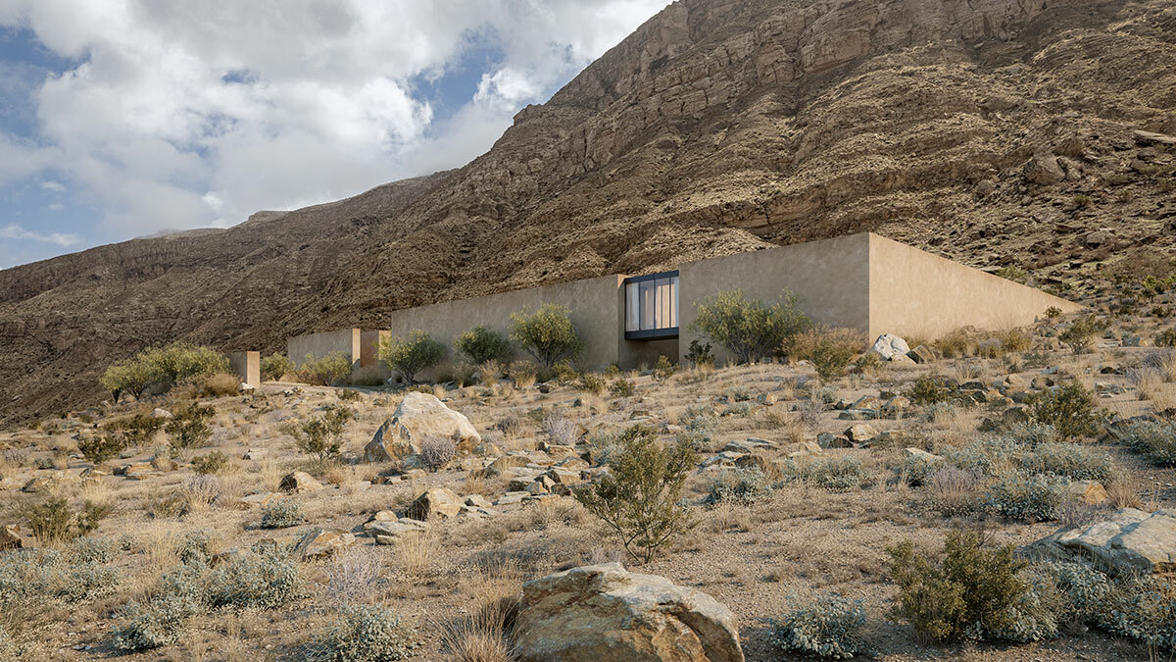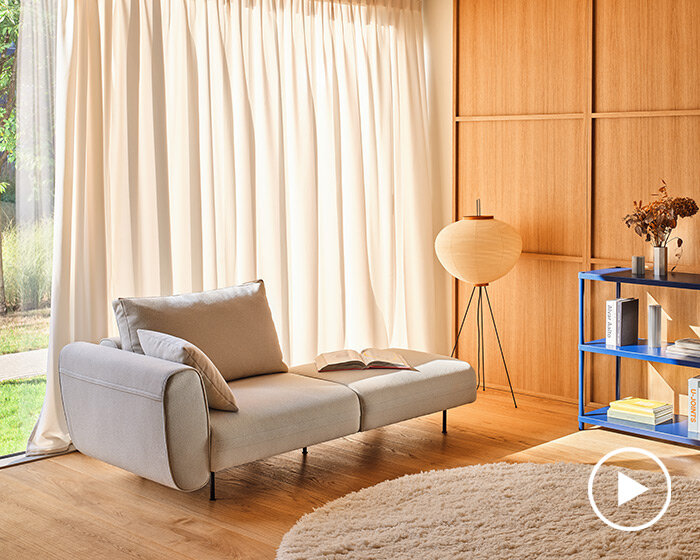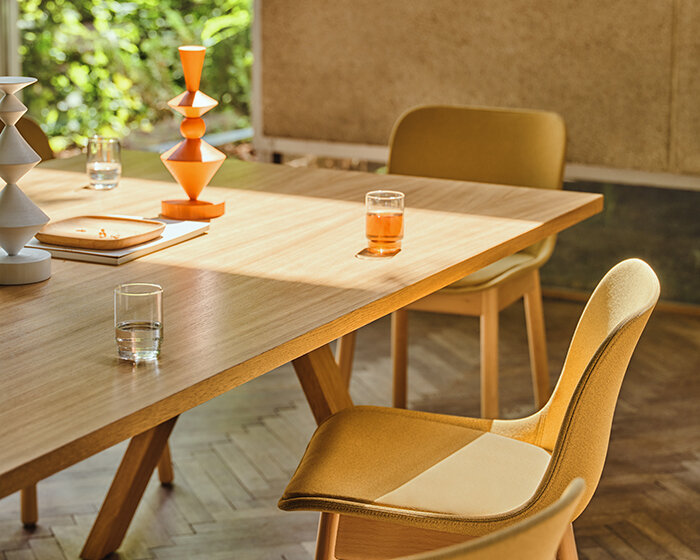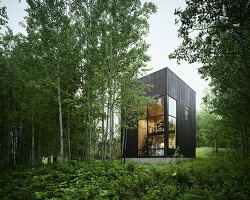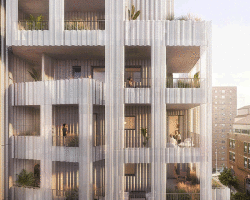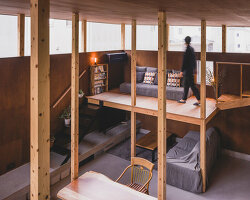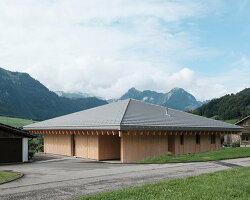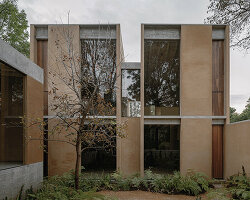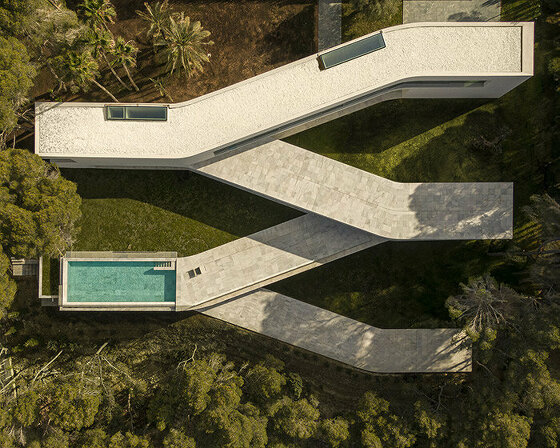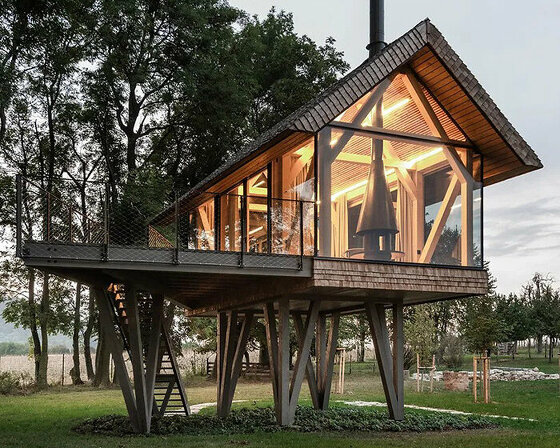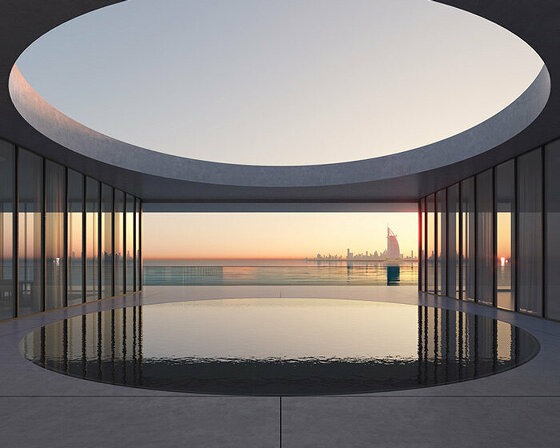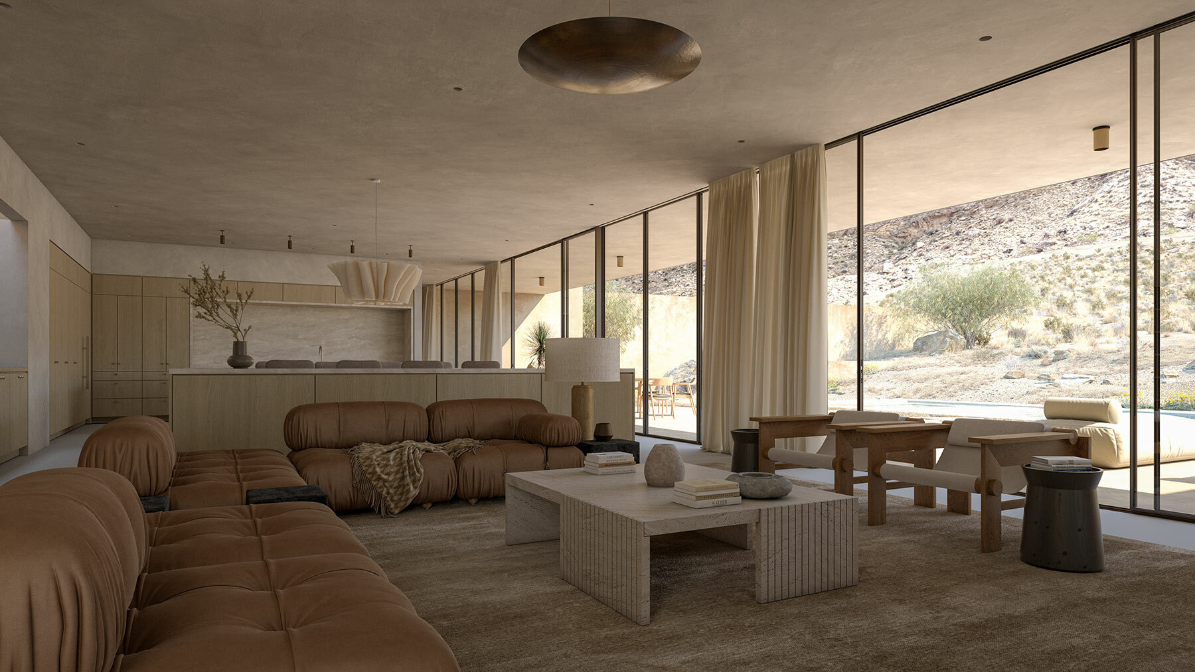
Lot 18 | locally sourced materials and passive climate control ensure both comfort and sustainable living
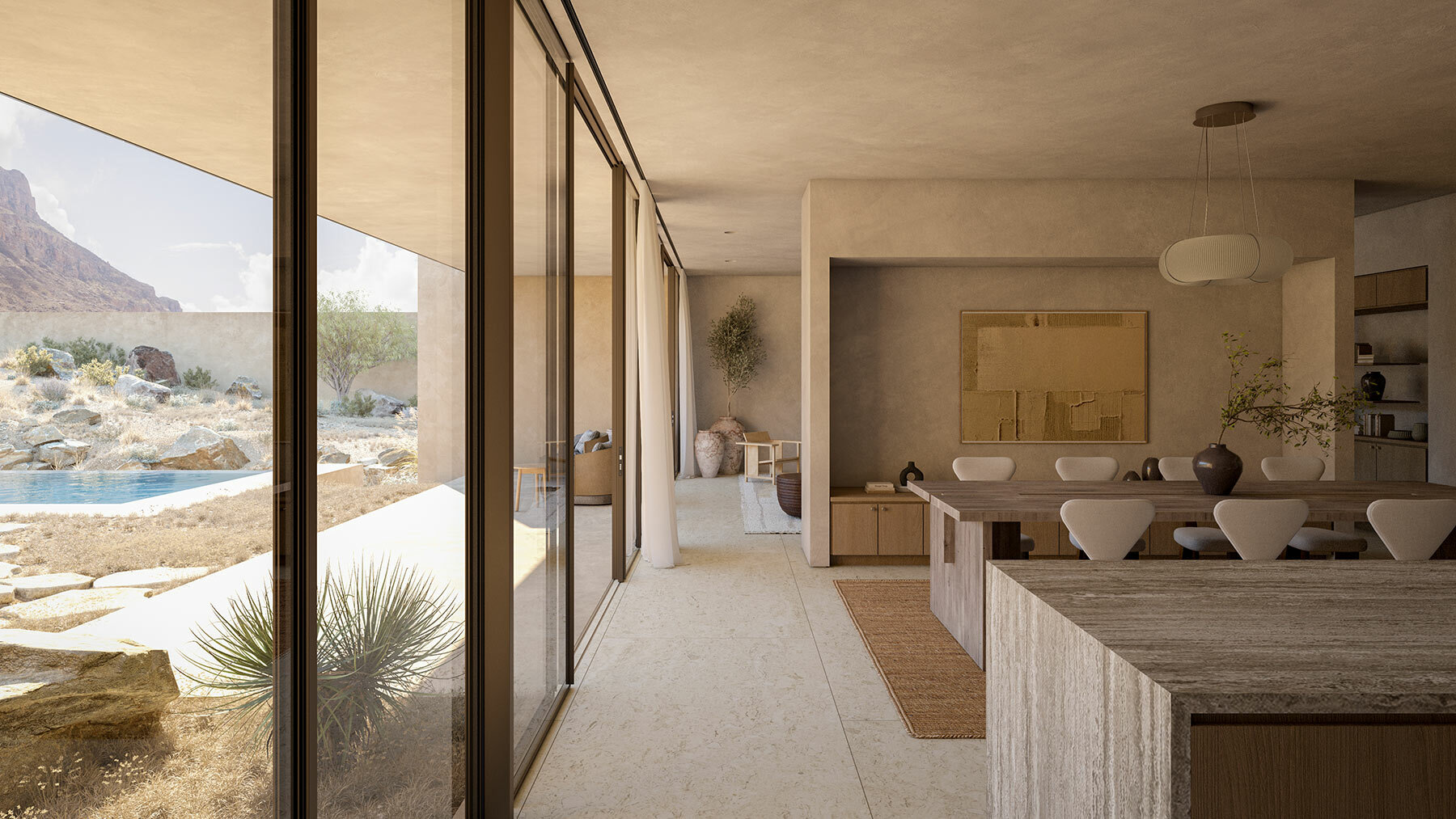
Lot 19 | lofty, open living spaces are planned with ten foot-high ceilings
KEEP UP WITH OUR DAILY AND WEEKLY NEWSLETTERS
happening now! stepping into the world of manufacturing company .mdd, operating internationally and producing over one million m² of office furnishings per year.
PRODUCT LIBRARY
casa sabater has been designed by fran silvestre arquitectos to descend gradually down a grassy hillside in alicante, spain.
architect jan tyrpekl builds this zen house with a compact timber structure elevated among the trees on stilts.
unlike typical mobile houses, NOT A HOTEL ANYWHERE has its programs scattered across the trailers for a more enriching experience.
connections: +110
nestled on the outer crescent of palm jumeirah island, arada's luxurious development hosts 53 residences, including two presidential suites.
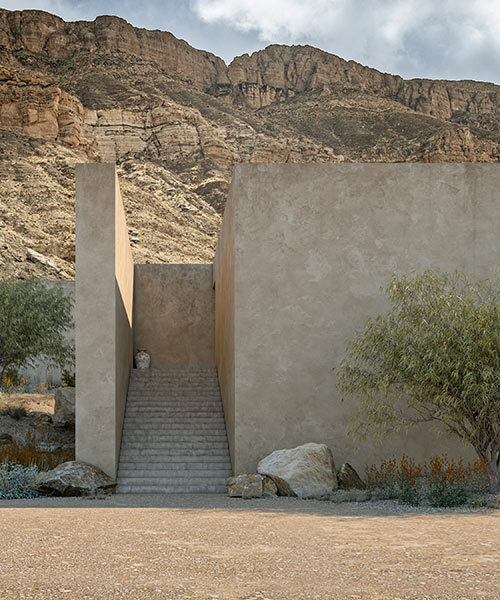
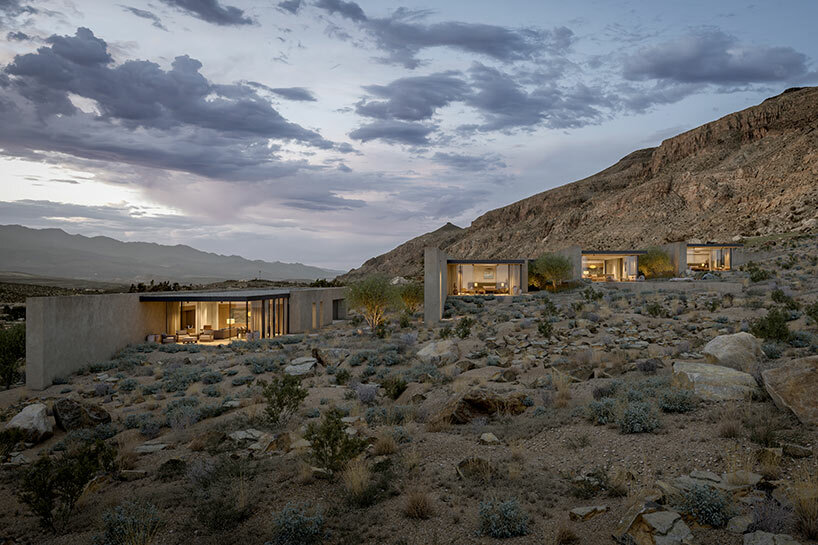 Lot 20 | visualizations ©
Lot 20 | visualizations © 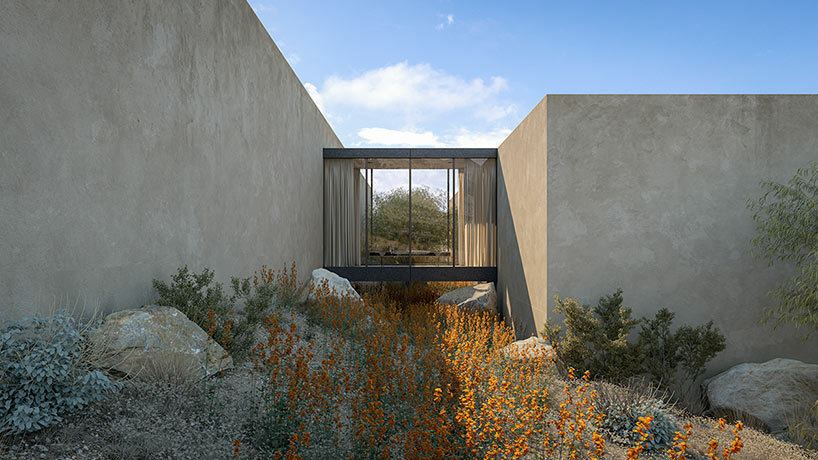
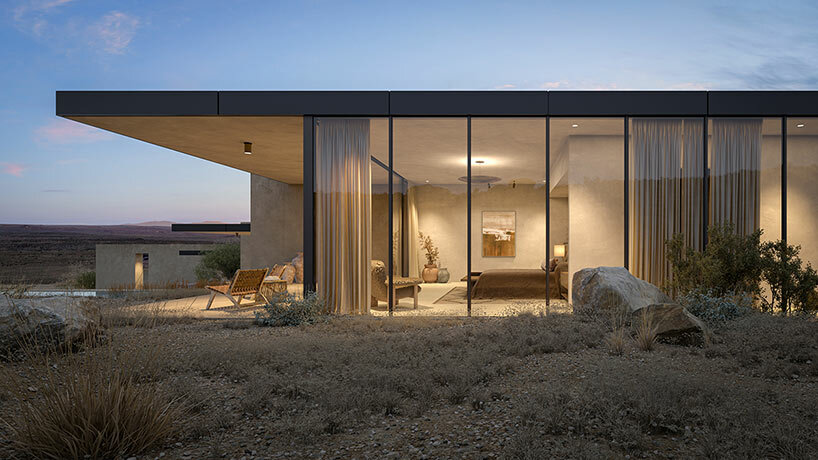
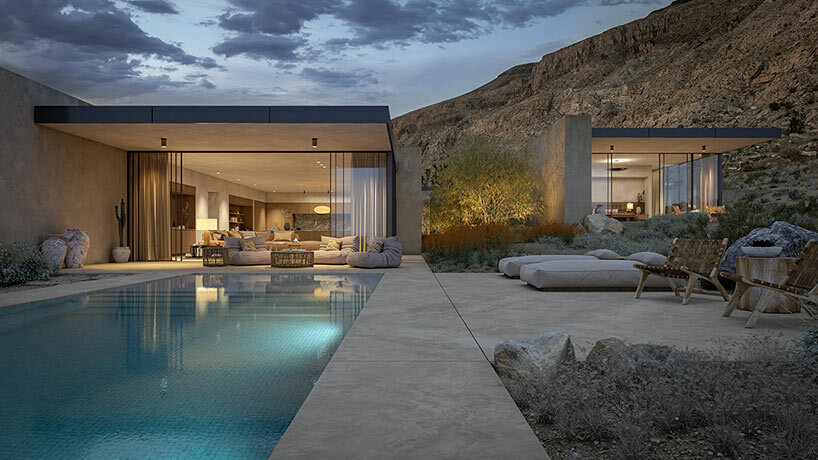
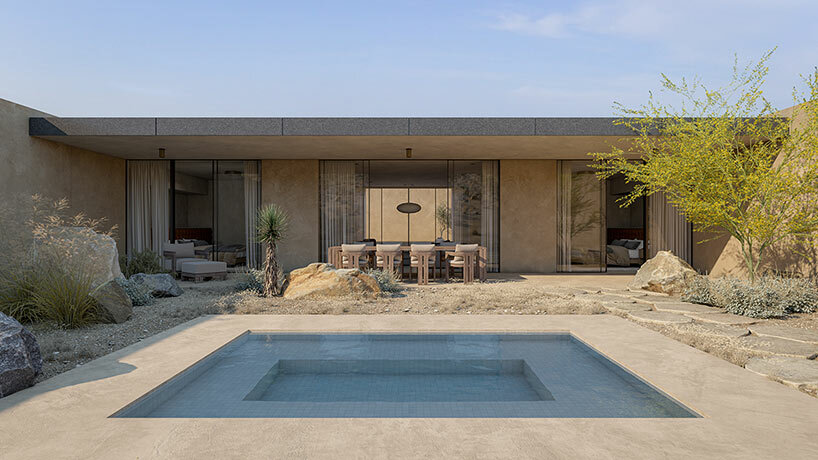 Lot 19 | desert-inspired exteriors camouflage into the landscape and conceal light-filled interiors
Lot 19 | desert-inspired exteriors camouflage into the landscape and conceal light-filled interiors