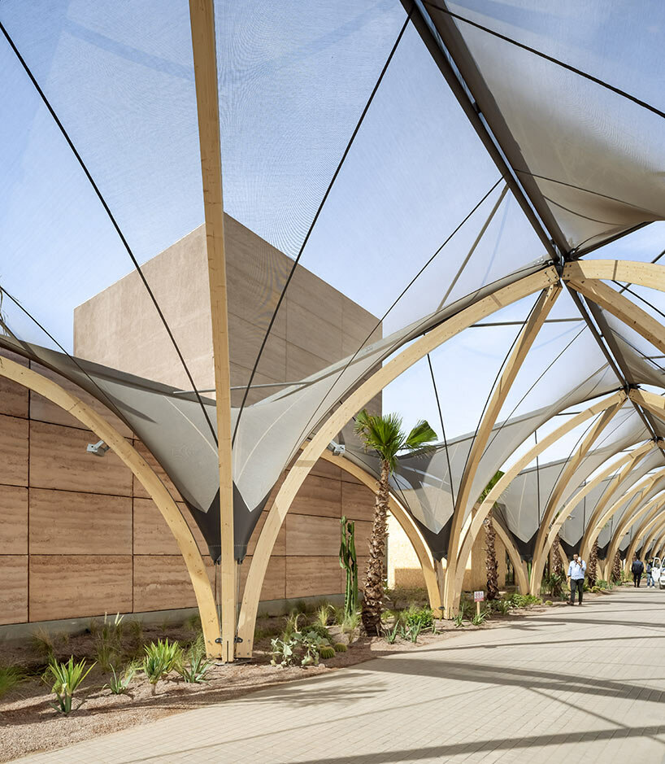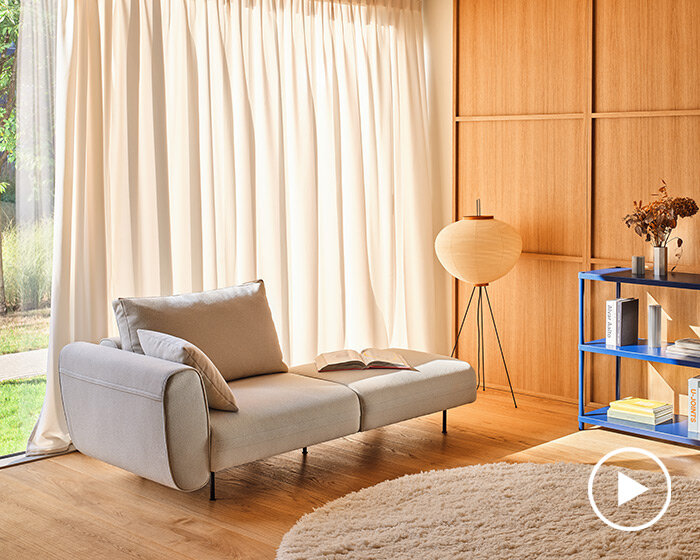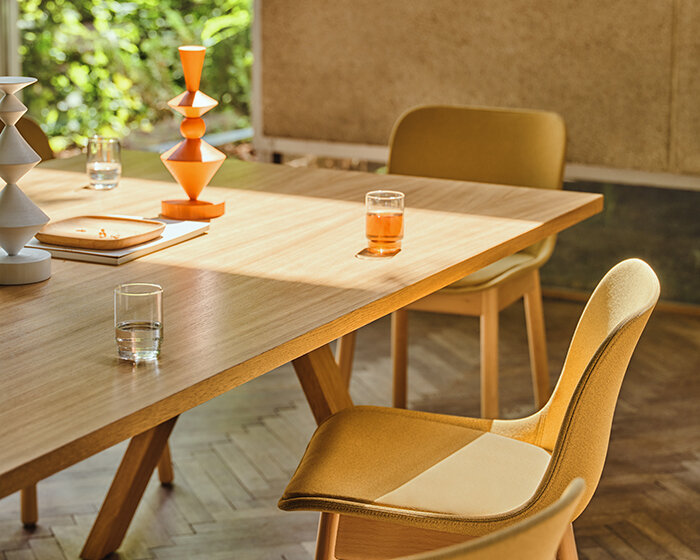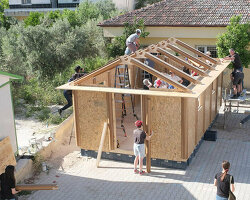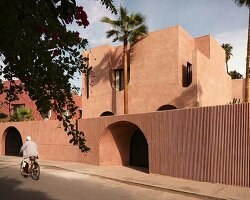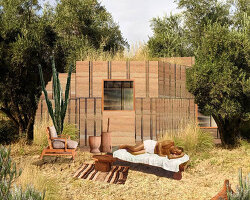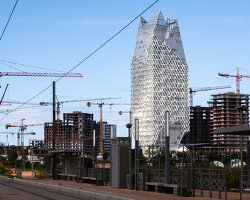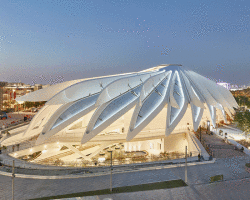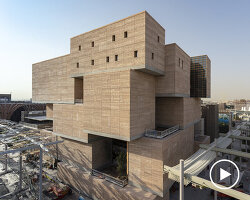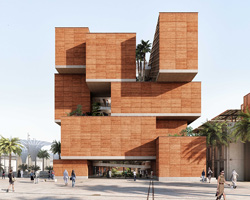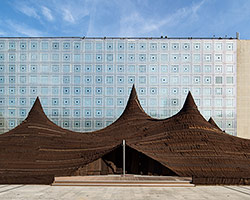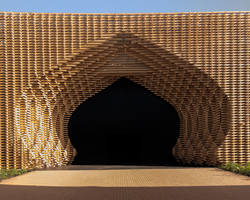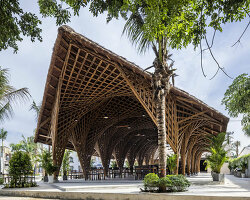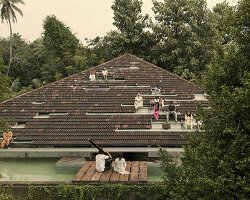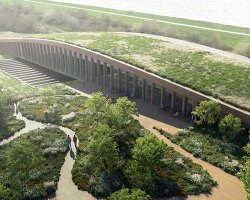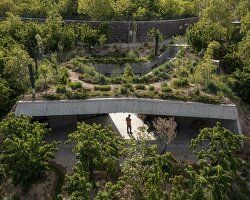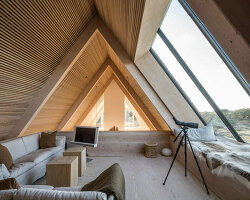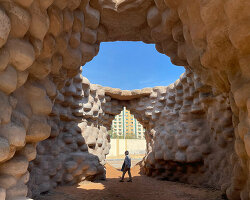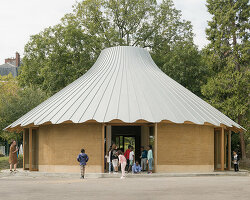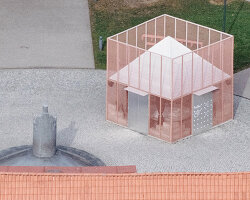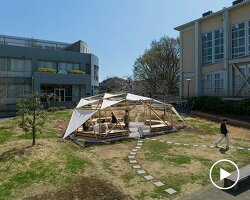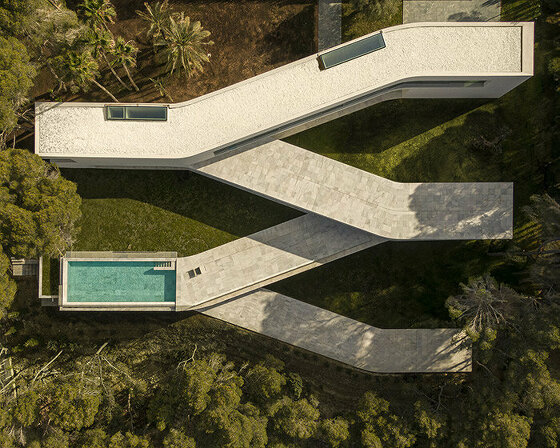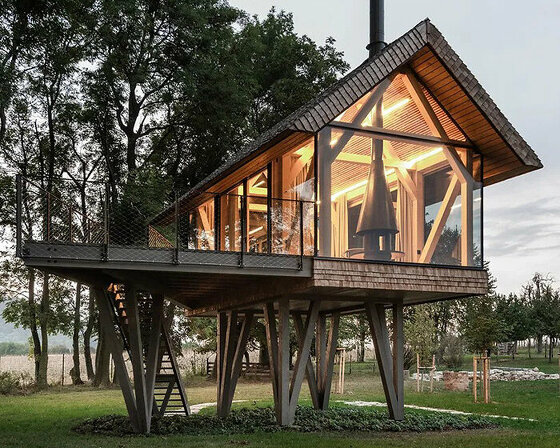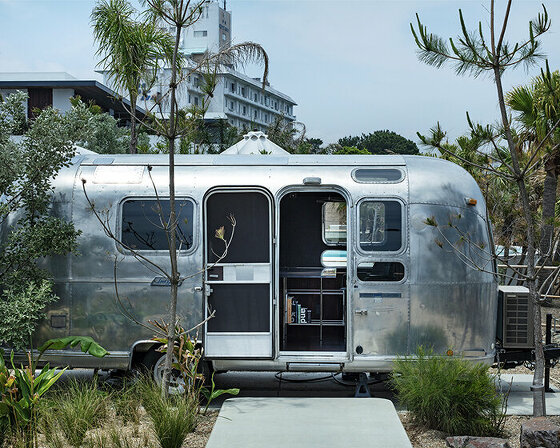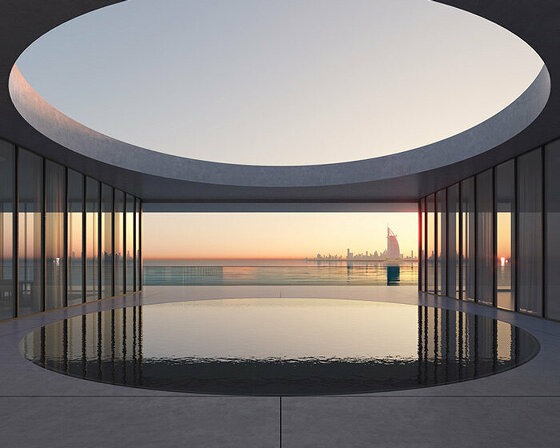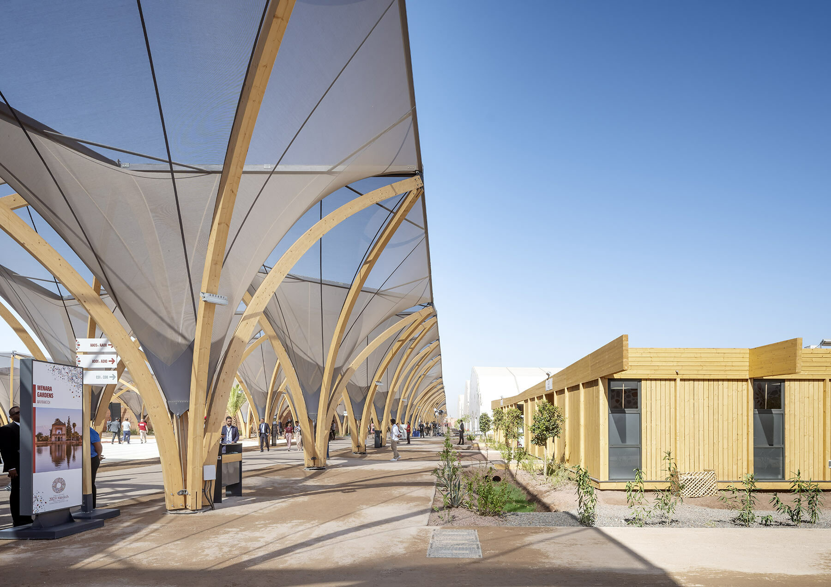
the pavilion occupies a 40-hectare site adjacent to the medina of Marrakech
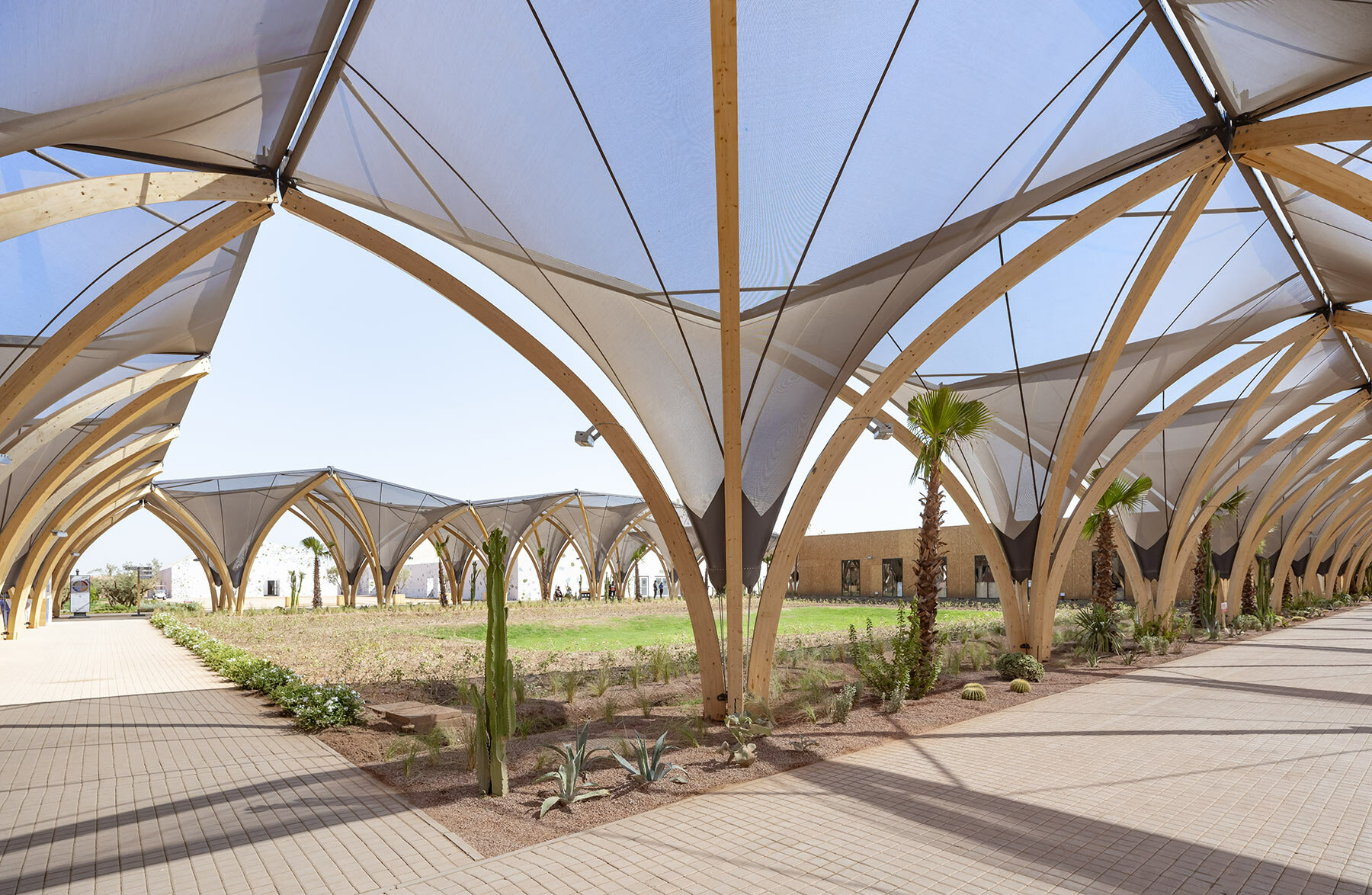
the Village pavilion is divided into four ‘neighborhoods,’ each inspired by different regions of Morocco
KEEP UP WITH OUR DAILY AND WEEKLY NEWSLETTERS
happening now! stepping into the world of manufacturing company .mdd, operating internationally and producing over one million m² of office furnishings per year.
PRODUCT LIBRARY
casa sabater has been designed by fran silvestre arquitectos to descend gradually down a grassy hillside in alicante, spain.
architect jan tyrpekl builds this zen house with a compact timber structure elevated among the trees on stilts.
unlike typical mobile houses, NOT A HOTEL ANYWHERE has its programs scattered across the trailers for a more enriching experience.
connections: +110
nestled on the outer crescent of palm jumeirah island, arada's luxurious development hosts 53 residences, including two presidential suites.
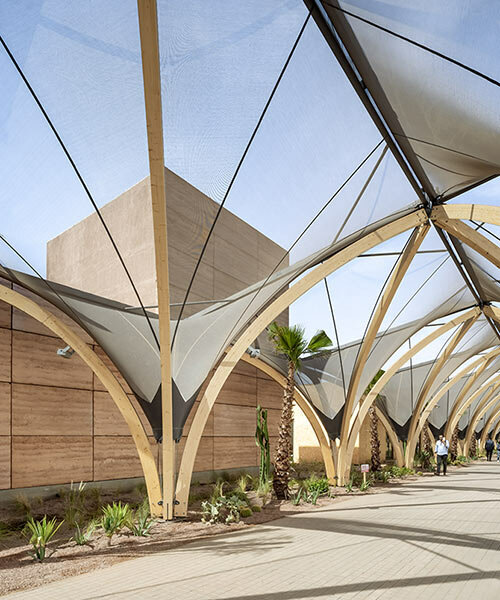
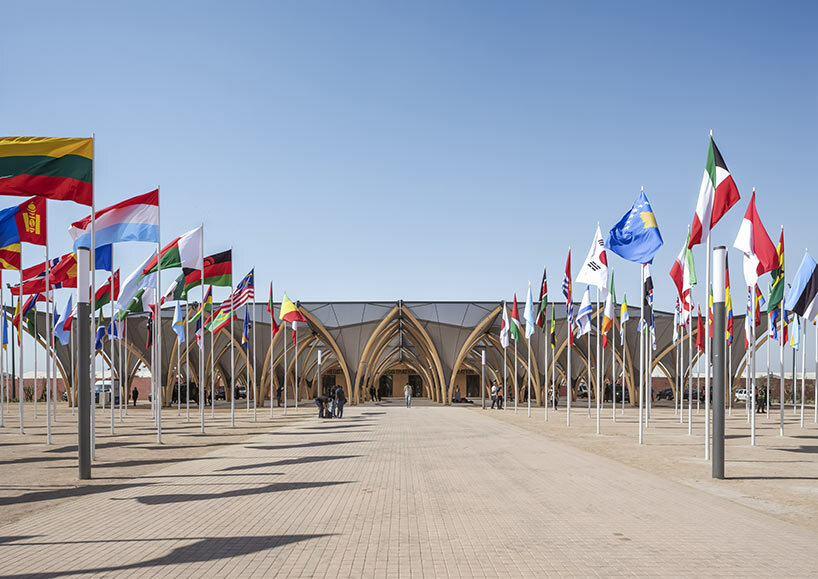 images © Luc Boegly |
images © Luc Boegly | 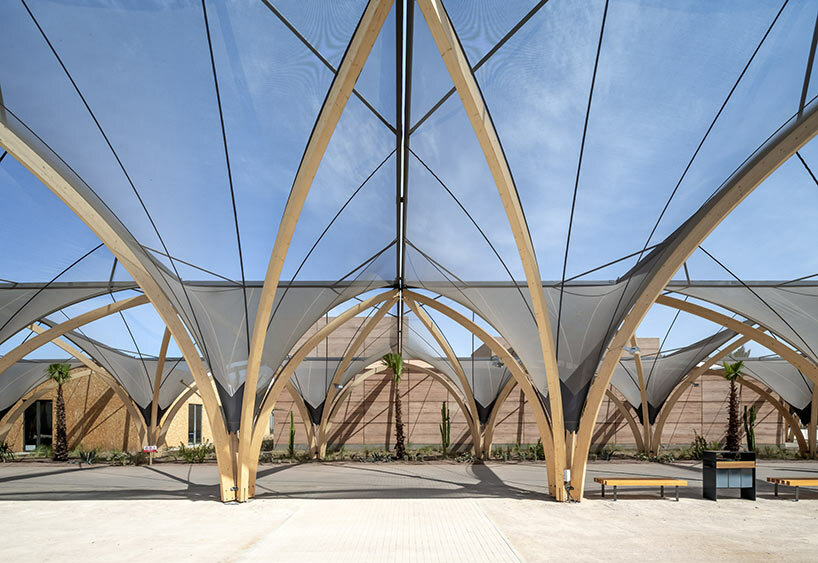
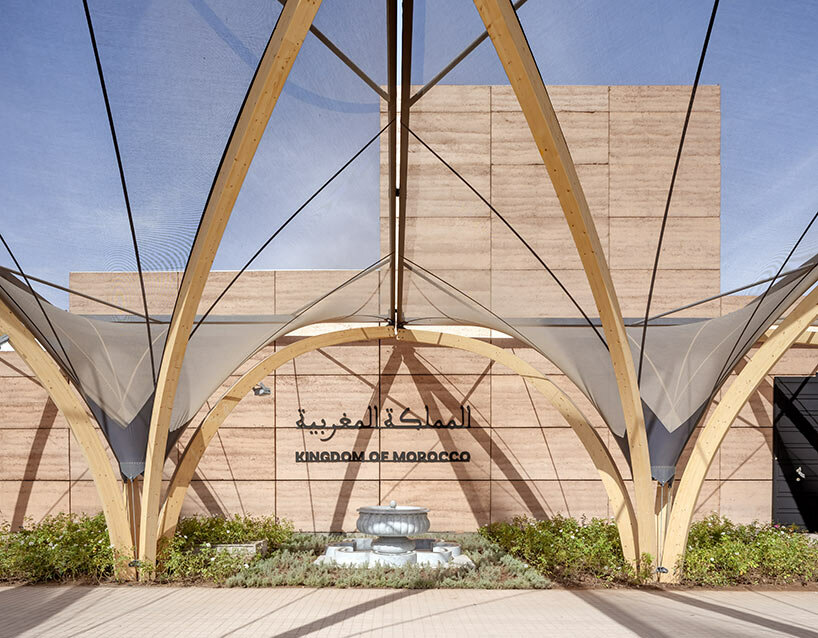
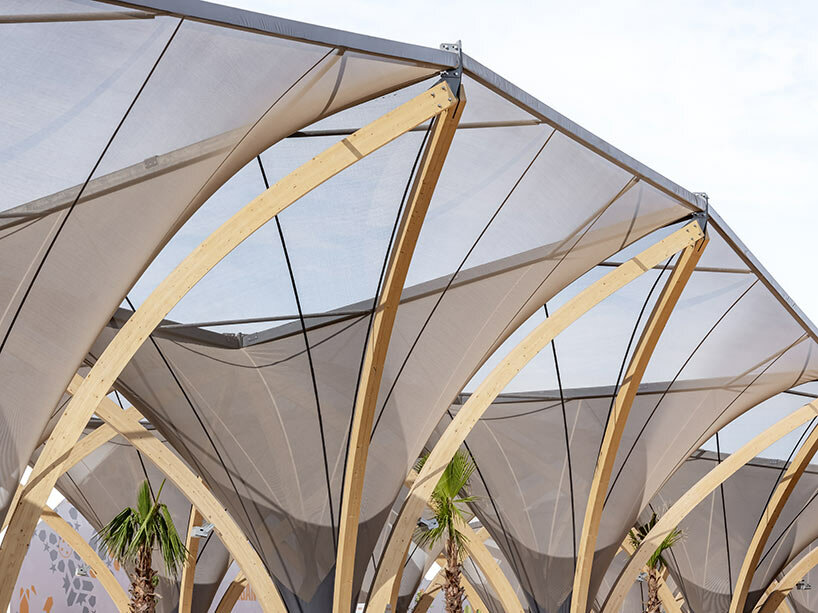
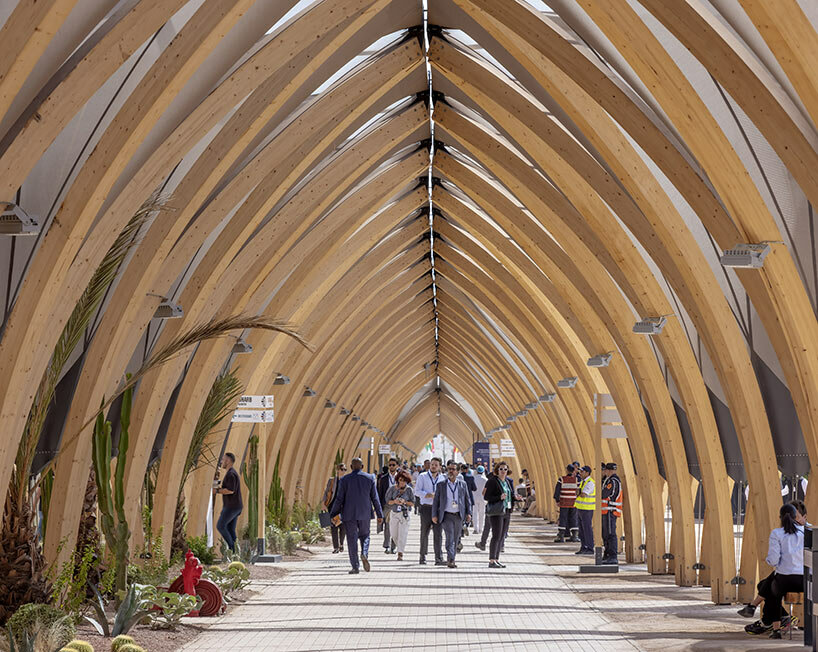 the space is inspired by Morocco’s nomadic tradition of moussems, or annual festive gatherings
the space is inspired by Morocco’s nomadic tradition of moussems, or annual festive gatherings